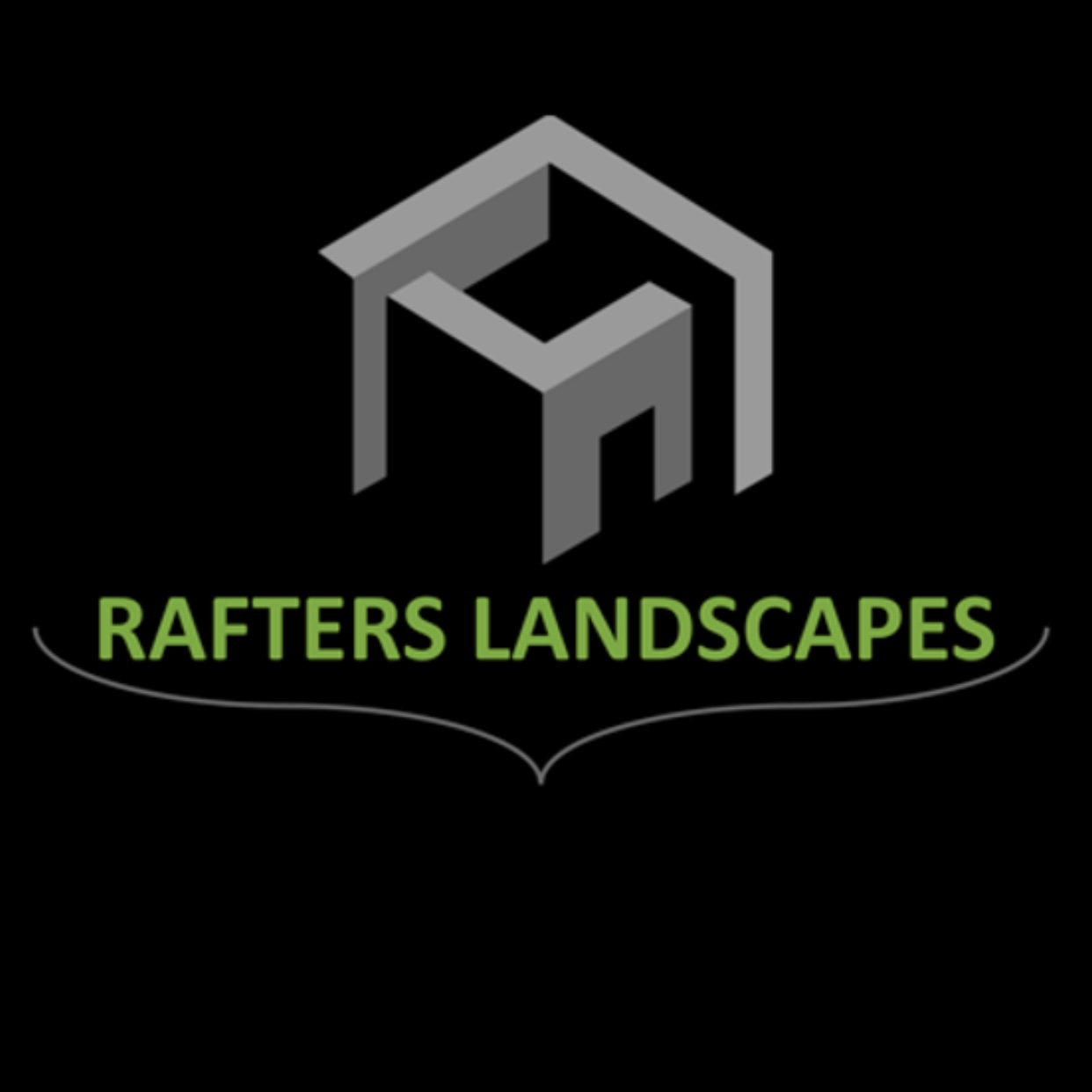What is 3D CAD Design, and how can it help you bring your vision to life?
- David Lyon
- Feb 11
- 1 min read
3D CAD Design (Computer-Aided Design) is a digital tool used to create detailed, realistic representations of your outdoor spaces. It allows us and our clients to visualise and plan gardens, patios, pathways, and other landscape elements in a 3D environment before any physical work begins.
Visualize Your Ideas – Instead of relying on 2D sketches, 3D models provide a realistic preview of how your garden will look from different angles.
Experiment with Designs – Easily test different layouts, materials, plant arrangements, and features to see what works best.
Accurate Planning – Measurements, elevations, and spacing are precise, reducing errors during construction.
Client Presentation – 3D renderings make it easier to communicate ideas and get approvals faster creating efficient installations
Save Time & Money – Avoid costly mistakes by identifying potential issues before breaking ground.



Comments